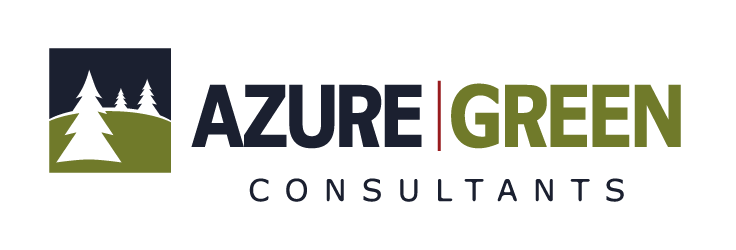Topographic Surveys
Request a free survey estimate
A Topographic Survey maps the physical features and elevations of your property. Whether you’re planning a new structure, regrading land, or preparing for civil engineering design, a topographic survey provides the precise, detailed information needed to make informed and effective decisions.
At Azure Green Consultants, our in-house surveying team delivers accurate, timely, and reliable topographic data. We support both in-house design efforts and collaboration with outside engineers, architects, and land planners to ensure your project starts with a well-informed foundation.
What’s Included in a Topographic Survey?
A typical topographic survey may include:
- Contours and elevation data
- Buildings and existing structures
- Driveways, pavement, and hardscapes
- Retaining walls, fences, and grade breaks
- Trees, landscaping, and natural features
- Utilities (visible and marked underground)
- Drainage patterns and surface flows
- Easements, encroachments, and zoning references
We deliver complete survey data in RAW formats, CAD files, and PDF maps, clearly overlaid with property boundaries or proposed site plans.
Additionally, we provide the following enhancements:
- LiDAR Data Integration – We source and analyze existing LiDAR (Light Detection and Ranging) data to determine what elevation data may already be available for your site, helping to minimize unnecessary survey costs.
- Drone-Enhanced Site Mapping – If needed, we deploy our state-of-the-art drone imaging system to collect full-site data, including high-resolution aerial photography and 3D terrain modeling. This supplements our ground crew’s precision-located features and provides:
- Visual context for improved design coordination
- Enhanced review by agencies and stakeholders
- Shorter turnaround times on permits and plan approvals due to increased site clarity
How We Work
When you request a topographic survey from Azure Green Consultants:
- Initial Review
We review your site location, goals, and project type to define scope and identify any special needs. - Free Records Research
Our licensed surveyor conducts a thorough review of public and private records, historic site data, and LiDAR coverage to shape an efficient and tailored scope of work. - Field Data Collection
Our survey crews gather on-the-ground data using GPS, total stations, and robotic equipment. If required, we perform drone flights for additional site intelligence. - Mapping and Deliverables
We produce detailed CAD maps, contour drawings, and file formats suitable for engineers, designers, or permitting authorities—delivered with precision and clarity. - Collaboration and Support
We review results with you or your team to ensure accuracy, provide design insights, and help navigate agency feedback or follow-up requests.
We do not typically offer fixed bids for surveys. Instead, we operate as consultants, providing flexible, transparent services that adapt to site complexity. Unknown conditions—such as buried monuments or difficult terrain—may impact final cost. We’re happy to walk you through this during the estimate process.
When Do I Need a Topographic Survey? (Q&A)
Q: I’m building a new home or structure. Do I need a topographic survey?
A: Yes. Nearly all jurisdictions and design professionals require a topographic survey to verify site grade, drainage patterns, and elevations prior to site design or permitting.
Q: I’m submitting for a land use or zoning application.
A: Topographic surveys are frequently required for rezoning, site plan approvals, or subdivision permits—especially on sloped or environmentally sensitive sites.
Q: My property has drainage issues or I want to regrade.
A: Absolutely. Topographic data helps identify low points, slope directions, and elevation shifts that can be corrected through grading or drainage redesign.
Q: I just want to put up a fence or replace a driveway—do I still need one?
A: Not necessarily. For smaller projects, a boundary survey or construction staking may be more appropriate. We can advise you on what level of data your project really requires.
Q: I already have a survey from 10 years ago. Do I need a new one?
A: Most likely. Site conditions can change substantially due to construction, erosion, vegetation growth, or grading. Jurisdictions generally require up-to-date data for permitting and planning.
📍 Service Area
We provide topographic surveying and site mapping throughout Pierce, King, Snohomish, Kitsap, and Thurston Counties. For projects outside Pierce County, availability is based on scope and scheduling—please contact us to discuss.
Request a free survey estimate

